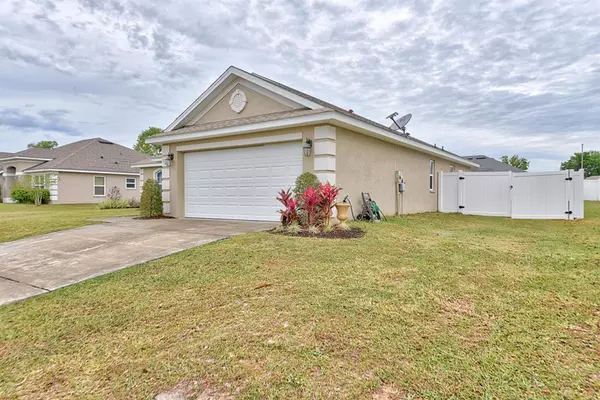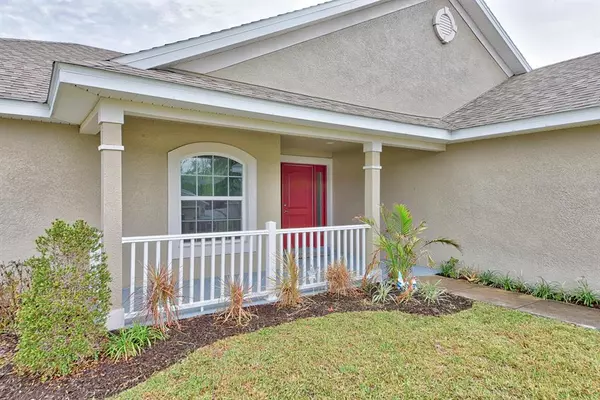$217,000
$220,000
1.4%For more information regarding the value of a property, please contact us for a free consultation.
1202 SE 65th CIR Ocala, FL 34472
4 Beds
2 Baths
1,788 SqFt
Key Details
Sold Price $217,000
Property Type Single Family Home
Sub Type Single Family Residence
Listing Status Sold
Purchase Type For Sale
Square Footage 1,788 sqft
Price per Sqft $121
Subdivision Deer Path
MLS Listing ID OM564184
Sold Date 01/01/20
Bedrooms 4
Full Baths 2
HOA Fees $12/mo
HOA Y/N Yes
Year Built 2014
Annual Tax Amount $2,107
Lot Size 0.270 Acres
Acres 0.27
Lot Dimensions 88.0 ft x 133.0 ft
Property Description
WITH A FULL PRICE OFFER, SELLER WILL CONTRIBUTE UP TO $7000 IN BUYERS CLOSING COSTS!! Resting within Ocala quiet neighborhood of Deer Path, this 4-bedroom, 2-bath home is renovated and waiting for its new owners. A covered front porch welcomes you into the ranch style home built by Adams Builders. This renovated house is 5 years young and features new carpeting, tray ceiling in the master suite, a large walk-in master closet, potential for the 4th bedroom to be an office, TAEXX pest control system built into the home, and a covered outdoor living space, and vinyl privacy fencing with tons of room for a garden or outdoor activities. The kitchen comes equipped with stainless steel appliances, dark cabinetry, and a breakfast bar perfect for entertaining. Call today to schedule a showing!
Location
State FL
County Marion
Community Deer Path
Zoning R-1 Single Family Dwellin
Interior
Interior Features Ceiling Fans(s), Eat-in Kitchen, Split Bedroom
Heating Electric
Cooling Central Air
Flooring Carpet
Furnishings Unfurnished
Fireplace false
Appliance Dishwasher, Microwave, Range, Refrigerator
Laundry Inside
Exterior
Exterior Feature Other
Garage Spaces 2.0
Roof Type Shingle
Porch Covered, Patio, Patio
Attached Garage true
Garage true
Private Pool No
Building
Lot Description Cleared, In County, Paved
Story 1
Entry Level One
Lot Size Range 1/4 Acre to 21779 Sq. Ft.
Sewer Public Sewer
Water Public
Structure Type Block,Concrete,Stucco
New Construction false
Schools
Elementary Schools Ward-Highlands Elem. School
Middle Schools Fort King Middle School
High Schools Forest High School
Others
HOA Fee Include Maintenance Grounds
Senior Community No
Acceptable Financing Cash, Conventional, FHA, USDA Loan, VA Loan
Membership Fee Required Required
Listing Terms Cash, Conventional, FHA, USDA Loan, VA Loan
Special Listing Condition None
Read Less
Want to know what your home might be worth? Contact us for a FREE valuation!

Our team is ready to help you sell your home for the highest possible price ASAP

© 2024 My Florida Regional MLS DBA Stellar MLS. All Rights Reserved.
Bought with DAYTONA BEACH AREA ASSOCIATION





