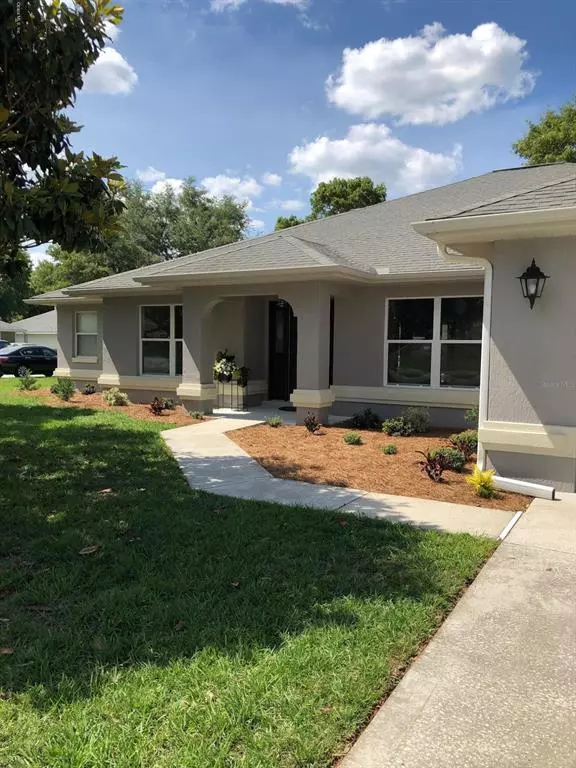$250,000
$256,000
2.3%For more information regarding the value of a property, please contact us for a free consultation.
6691 SE 12th PL Ocala, FL 34472
3 Beds
2 Baths
2,353 SqFt
Key Details
Sold Price $250,000
Property Type Single Family Home
Sub Type Single Family Residence
Listing Status Sold
Purchase Type For Sale
Square Footage 2,353 sqft
Price per Sqft $106
Subdivision Deer Path
MLS Listing ID OM556916
Sold Date 09/20/19
Bedrooms 3
Full Baths 2
HOA Fees $8/mo
HOA Y/N Yes
Year Built 2000
Annual Tax Amount $2,810
Lot Size 0.280 Acres
Acres 0.28
Property Description
If you're looking for a spacious, modern home that is maintenance free and move in ready, look no further! This home has a brand new HVAC, hot water heater, flooring, interior and exterior paint, lighting, with fresh new landscaping and other modern upgrades. It is located in the established Deer Path neighborhood, just minutes from historic downtown Ocala, restaurants, shopping and entertainment. This 2,353 sq ft home on a large corner lot boasts 3 bedrooms, 2 bathrooms, plus office/bonus room and attached 2 car garage. The spacious open floor plan features brand new waterproof vinyl plank flooring throughout the house. The fully renovated kitchen with brand new stainless steel appliances, 42 inch semi-custom cabinets, crown molding, granite countertops with large pantry are a
Location
State FL
County Marion
Community Deer Path
Zoning R-3 Mulitple Family Dwell
Rooms
Other Rooms Den/Library/Office, Formal Dining Room Separate
Interior
Interior Features Cathedral Ceiling(s), Eat-in Kitchen, Split Bedroom, Stone Counters, Walk-In Closet(s)
Heating Electric
Cooling Central Air
Flooring Vinyl
Furnishings Unfurnished
Fireplace false
Appliance Dishwasher, Disposal, Microwave, Range, Refrigerator
Laundry Inside
Exterior
Exterior Feature Rain Gutters
Garage Garage Door Opener
Garage Spaces 2.0
Utilities Available Electricity Connected, Street Lights
Roof Type Shingle
Porch Covered, Patio, Patio
Attached Garage true
Garage true
Private Pool No
Building
Lot Description Cleared, Corner Lot, City Limits, Paved
Story 1
Entry Level One
Lot Size Range 1/4 Acre to 21779 Sq. Ft.
Sewer Public Sewer
Water Public
Structure Type Block,Concrete,Stucco
New Construction false
Schools
Elementary Schools Ward-Highlands Elem. School
Middle Schools Fort King Middle School
High Schools Forest High School
Others
HOA Fee Include Maintenance Grounds
Senior Community No
Acceptable Financing Cash, Conventional, FHA, USDA Loan, VA Loan
Membership Fee Required Required
Listing Terms Cash, Conventional, FHA, USDA Loan, VA Loan
Special Listing Condition None
Read Less
Want to know what your home might be worth? Contact us for a FREE valuation!

Our team is ready to help you sell your home for the highest possible price ASAP

© 2024 My Florida Regional MLS DBA Stellar MLS. All Rights Reserved.
Bought with ROYAL SHELL REAL ESTATE





