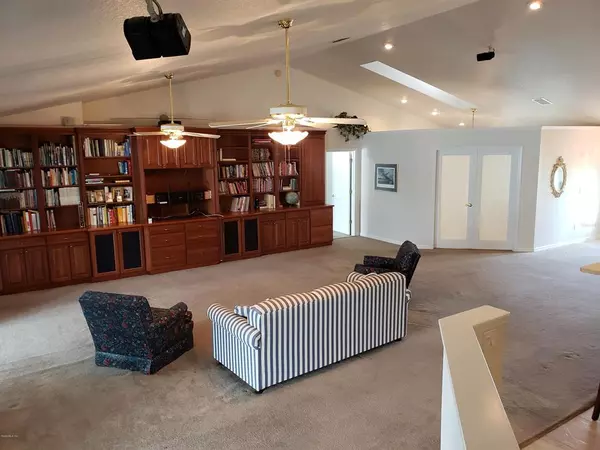$275,000
$289,900
5.1%For more information regarding the value of a property, please contact us for a free consultation.
891 SE 65th CIR Ocala, FL 34472
4 Beds
4 Baths
3,811 SqFt
Key Details
Sold Price $275,000
Property Type Single Family Home
Sub Type Single Family Residence
Listing Status Sold
Purchase Type For Sale
Square Footage 3,811 sqft
Price per Sqft $72
Subdivision Deer Path
MLS Listing ID OM563086
Sold Date 12/20/19
Bedrooms 4
Full Baths 4
HOA Fees $9/mo
HOA Y/N No
Year Built 2002
Annual Tax Amount $3,650
Lot Size 0.500 Acres
Acres 0.5
Lot Dimensions 88x130x88x130
Property Description
Wow! Spacious SE home + double lot + detached guest quarters....all under $300k. Open layout features vaulted ceilings in main living area, office and formal dining. Large kitchen has raised bar, solid surface countertops and ample cabinetry. Florida room/game overlooks backyard. Pool table and audio included with sale!! Master suite accented by sloped tray ceiling and has walk-in closet with floor safe. All appliances are only 1 year old. Other upgrades include gas tankless water heater, built-in entertainment center and irrigation system. Great location is in Forest High School district and convenient to east Ocala, downtown and Silver Springs locations. Come take a look today!
Location
State FL
County Marion
Community Deer Path
Zoning R-1 Single Family Dwellin
Rooms
Other Rooms Den/Library/Office, Formal Dining Room Separate, Interior In-Law Suite
Interior
Interior Features Cathedral Ceiling(s), Split Bedroom, Walk-In Closet(s)
Heating Natural Gas
Cooling Central Air
Flooring Carpet, Tile
Furnishings Unfurnished
Fireplace false
Appliance Dishwasher, Disposal, Microwave, Range, Refrigerator
Laundry Inside
Exterior
Exterior Feature Balcony, Irrigation System
Garage Garage Door Opener
Garage Spaces 2.0
Community Features Deed Restrictions
Roof Type Shingle
Porch Enclosed
Attached Garage true
Garage true
Private Pool No
Building
Lot Description Cleared, Corner Lot, Paved
Story 1
Entry Level One
Lot Size Range 1/2 to less than 1
Sewer Public Sewer
Water Public
Structure Type Frame,Stucco
New Construction false
Schools
Elementary Schools Maplewood Elementary School
Middle Schools Osceola Middle
High Schools Forest High School
Others
HOA Fee Include None
Senior Community No
Membership Fee Required Required
Special Listing Condition None
Read Less
Want to know what your home might be worth? Contact us for a FREE valuation!

Our team is ready to help you sell your home for the highest possible price ASAP

© 2024 My Florida Regional MLS DBA Stellar MLS. All Rights Reserved.
Bought with SHOWCASE PROPERTIES OF CENTRAL FL





