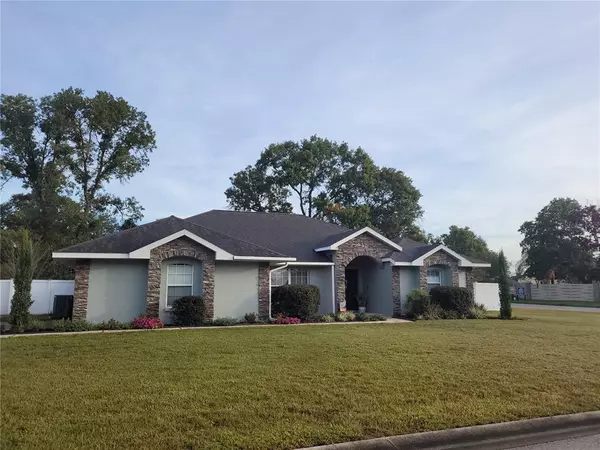$384,000
$384,000
For more information regarding the value of a property, please contact us for a free consultation.
6335 SE 8TH LN Ocala, FL 34472
3 Beds
2 Baths
2,109 SqFt
Key Details
Sold Price $384,000
Property Type Single Family Home
Sub Type Single Family Residence
Listing Status Sold
Purchase Type For Sale
Square Footage 2,109 sqft
Price per Sqft $182
Subdivision Deer Path Estates
MLS Listing ID OM629321
Sold Date 11/30/21
Bedrooms 3
Full Baths 2
Construction Status Appraisal,Financing,Inspections
HOA Fees $20/ann
HOA Y/N Yes
Year Built 2006
Annual Tax Amount $4,357
Lot Size 0.460 Acres
Acres 0.46
Property Description
Move right in to this 2006 Murphy Kaufman build in Deer Path Estates! This 3/2 with a split floor plan, high ceilings, and open-concept living is light, airy, and spacious. A huge kitchen with gas range, stainless steel appliances, over-sized kitchen island, and plenty of storage sits at the center of the home. The master suite fits a King-sized bed nicely, has his/ hers closets and bathroom vanities, and a spa tub. French doors lead outdoors. 2 additional bedrooms share a full bath with a tub. The backyard is fully fenced, and has a screened lanai- great for entertaining! Attached garage can fit all of your toys. Sellers have survey. Make this your dream home today!
Location
State FL
County Marion
Community Deer Path Estates
Zoning R1
Rooms
Other Rooms Family Room
Interior
Interior Features Built-in Features, Ceiling Fans(s), Crown Molding, Eat-in Kitchen, L Dining, Open Floorplan, Split Bedroom, Thermostat, Tray Ceiling(s), Walk-In Closet(s), Window Treatments
Heating Central
Cooling Central Air
Flooring Tile, Vinyl
Fireplace false
Appliance Dishwasher, Disposal, Range, Refrigerator
Laundry Inside, Laundry Room
Exterior
Exterior Feature Fence, French Doors, Irrigation System, Lighting, Rain Gutters
Garage Driveway, Garage Door Opener, Garage Faces Side, Ground Level
Garage Spaces 2.0
Fence Vinyl
Community Features Golf Carts OK
Utilities Available BB/HS Internet Available, Cable Available, Cable Connected, Electricity Available, Electricity Connected, Natural Gas Available, Phone Available, Public, Sprinkler Well, Street Lights, Underground Utilities
View Trees/Woods
Roof Type Shingle
Porch Covered, Patio, Rear Porch, Screened
Attached Garage true
Garage true
Private Pool No
Building
Lot Description Cleared, Corner Lot, In County, Paved
Entry Level One
Foundation Slab
Lot Size Range 1/4 to less than 1/2
Sewer Public Sewer, Septic Tank
Water Public
Architectural Style Florida, Traditional
Structure Type Concrete,Stone,Stucco
New Construction false
Construction Status Appraisal,Financing,Inspections
Schools
Elementary Schools Ward-Highlands Elem. School
Middle Schools Fort King Middle School
High Schools Forest High School
Others
Pets Allowed Yes
Senior Community No
Ownership Fee Simple
Monthly Total Fees $20
Acceptable Financing Cash, Conventional
Membership Fee Required Required
Listing Terms Cash, Conventional
Special Listing Condition None
Read Less
Want to know what your home might be worth? Contact us for a FREE valuation!

Our team is ready to help you sell your home for the highest possible price ASAP

© 2024 My Florida Regional MLS DBA Stellar MLS. All Rights Reserved.
Bought with EXP REALTY LLC





