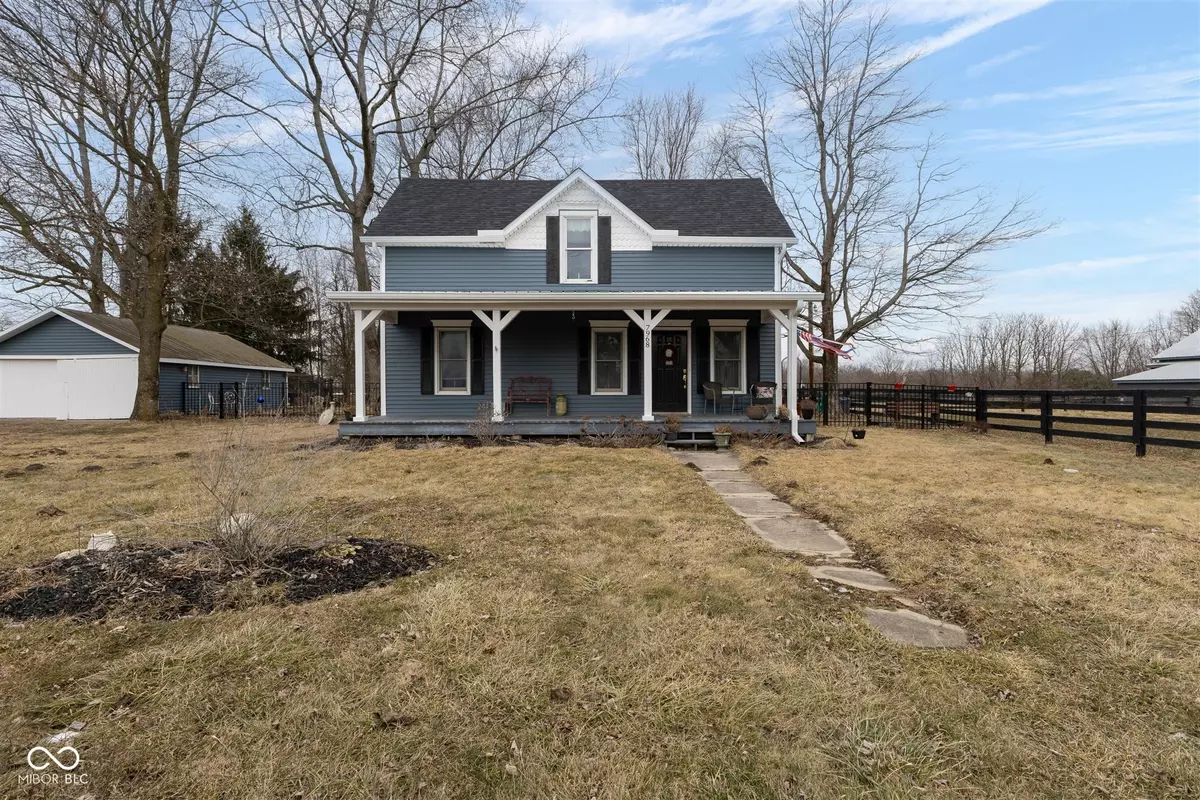7968 E 200 S Whitestown, IN 46075
3 Beds
2 Baths
1,704 SqFt
UPDATED:
02/25/2025 10:40 PM
Key Details
Property Type Single Family Home
Sub Type Single Family Residence
Listing Status Active
Purchase Type For Sale
Square Footage 1,704 sqft
Price per Sqft $337
Subdivision No Subdivision
MLS Listing ID 22023135
Bedrooms 3
Full Baths 1
Half Baths 1
HOA Y/N No
Year Built 1960
Tax Year 2023
Lot Size 5.000 Acres
Acres 5.0
Property Sub-Type Single Family Residence
Property Description
Location
State IN
County Boone
Rooms
Main Level Bedrooms 1
Kitchen Kitchen Country, Kitchen Updated
Interior
Interior Features Breakfast Bar, Center Island, Hardwood Floors, Hi-Speed Internet Availbl, Eat-in Kitchen
Heating Electric, Heat Pump
Cooling Central Electric
Fireplace Y
Appliance Electric Cooktop, Dishwasher, Dryer, Electric Water Heater, MicroHood, Refrigerator, Washer, Water Heater, Water Softener Owned
Exterior
Exterior Feature Barn Storage
Garage Spaces 1.0
Utilities Available Electricity Connected, Septic System, Well
View Y/N false
Building
Story One and One Half
Foundation Block
Water Private Well
Architectural Style Farmhouse
Structure Type Vinyl Siding,Wood
New Construction false
Schools
Middle Schools Lebanon Middle School
High Schools Lebanon Senior High School
School District Lebanon Community School Corp






