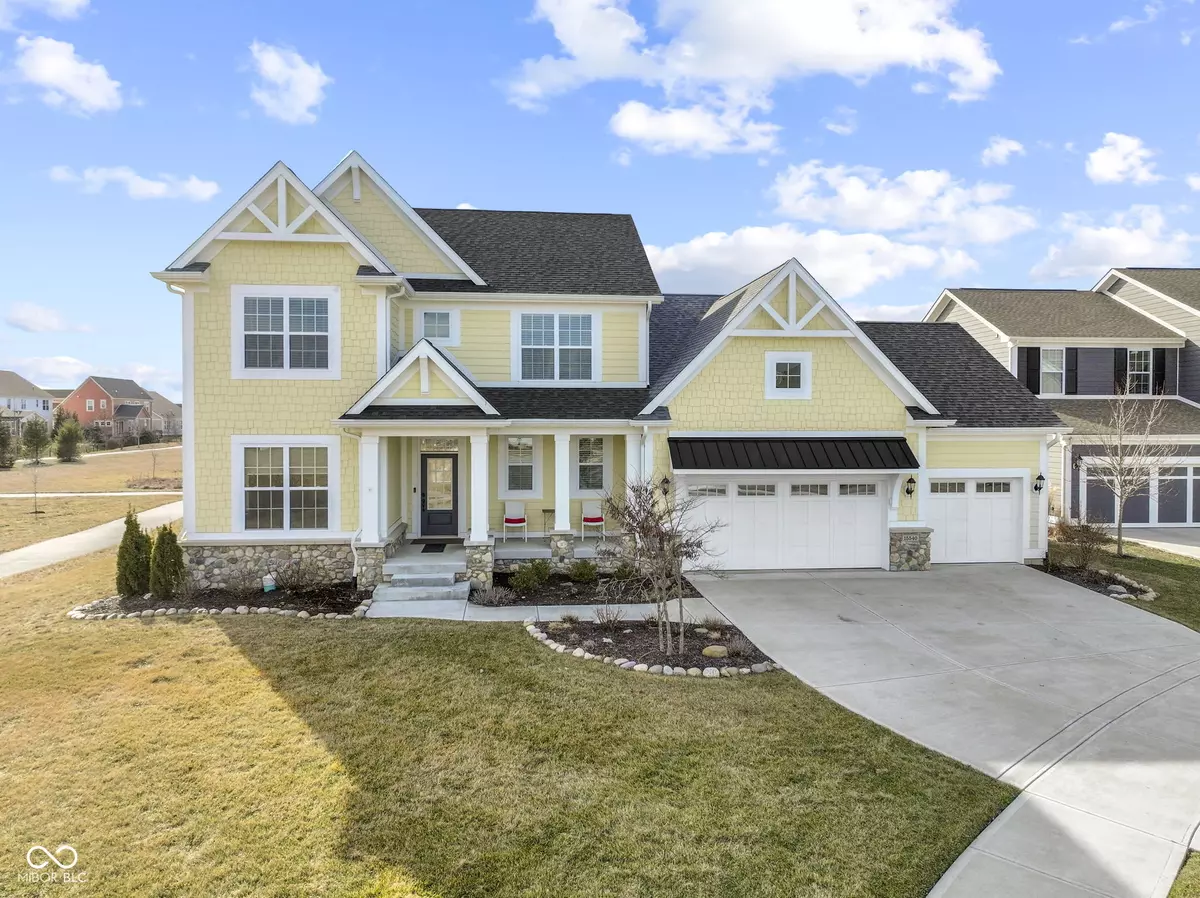15540 Starflower DR Westfield, IN 46074
4 Beds
4 Baths
4,178 SqFt
UPDATED:
02/11/2025 10:35 PM
Key Details
Property Type Single Family Home
Sub Type Single Family Residence
Listing Status Pending
Purchase Type For Sale
Square Footage 4,178 sqft
Price per Sqft $195
Subdivision Harmony
MLS Listing ID 22019585
Bedrooms 4
Full Baths 3
Half Baths 1
HOA Fees $800
HOA Y/N Yes
Year Built 2020
Tax Year 2023
Lot Size 10,018 Sqft
Acres 0.23
Property Sub-Type Single Family Residence
Property Description
Location
State IN
County Hamilton
Rooms
Basement Ceiling - 9+ feet, Egress Window(s), Finished
Main Level Bedrooms 1
Interior
Interior Features Bath Sinks Double Main, Cathedral Ceiling(s), Center Island, Entrance Foyer, Paddle Fan, Hi-Speed Internet Availbl, Pantry, Walk-in Closet(s), Wet Bar, Windows Vinyl, Wood Work Painted
Heating Forced Air, Gas
Cooling Central Electric
Fireplaces Number 1
Fireplaces Type Gas Log, Great Room
Fireplace Y
Appliance Dishwasher, Dryer, Disposal, Gas Water Heater, Microwave, Gas Oven, Range Hood, Refrigerator, Washer, Water Purifier, Water Softener Owned
Exterior
Garage Spaces 3.0
View Y/N true
View Park/Greenbelt, Pond
Building
Story Two
Foundation Concrete Perimeter
Water Municipal/City
Architectural Style Craftsman
Structure Type Cement Siding,Stone
New Construction false
Schools
School District Westfield-Washington Schools
Others
HOA Fee Include Association Home Owners,Clubhouse,Entrance Common,Exercise Room,Maintenance,ParkPlayground,Pickleball Court,Management,Snow Removal,Tennis Court(s),Walking Trails,See Remarks
Ownership Mandatory Fee
Virtual Tour https://vimeo.com/showcase/11561222/video/1053163615






