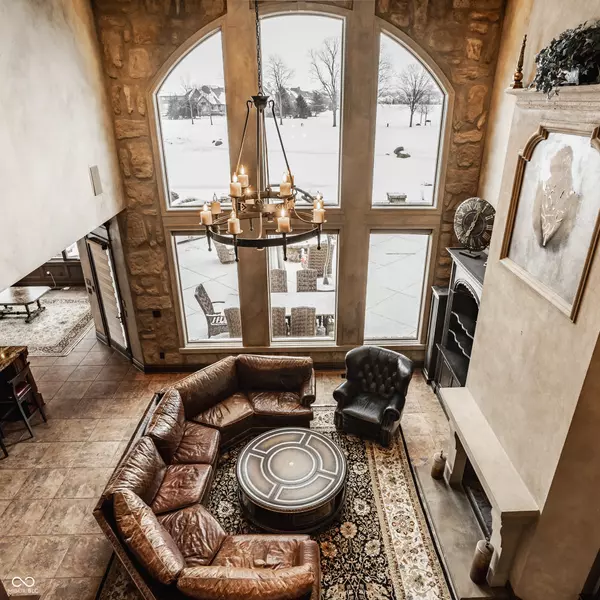11281 Golden Bear WAY Noblesville, IN 46060
6 Beds
7 Baths
7,890 SqFt
OPEN HOUSE
Sun Jan 19, 3:00pm - 5:00pm
UPDATED:
01/17/2025 10:54 PM
Key Details
Property Type Single Family Home
Sub Type Single Family Residence
Listing Status Active
Purchase Type For Sale
Square Footage 7,890 sqft
Price per Sqft $196
Subdivision Sagamore
MLS Listing ID 22017826
Bedrooms 6
Full Baths 5
Half Baths 2
HOA Fees $731/ann
HOA Y/N Yes
Year Built 2003
Tax Year 2023
Lot Size 0.350 Acres
Acres 0.35
Property Description
Location
State IN
County Hamilton
Rooms
Basement Egress Window(s), Finished, Full
Main Level Bedrooms 1
Interior
Interior Features Raised Ceiling(s), Center Island, Entrance Foyer, Pantry, Surround Sound Wiring, Wood Work Stained
Heating Forced Air, Geothermal
Cooling Central Electric
Fireplaces Number 1
Fireplaces Type Great Room
Equipment Sump Pump, Theater Equipment
Fireplace Y
Appliance Dishwasher, Down Draft, Dryer, Disposal, Microwave, Oven, Double Oven, Gas Oven, Refrigerator, Ice Maker, Washer, Water Heater, Wine Cooler
Exterior
Exterior Feature Outdoor Kitchen, Water Feature Fountain
Garage Spaces 4.0
View Y/N true
View Golf Course
Building
Story Two
Foundation Concrete Perimeter
Water Municipal/City
Architectural Style Other
Structure Type Stone
New Construction false
Schools
School District Noblesville Schools
Others
Ownership Mandatory Fee






