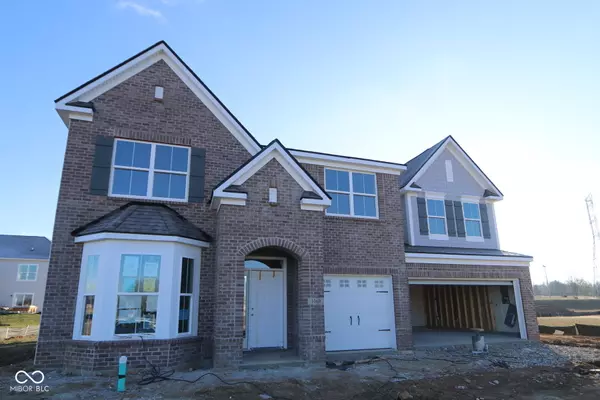1069 Ridgevine RD Greenwood, IN 46143
5 Beds
4 Baths
3,330 SqFt
UPDATED:
01/09/2025 06:27 PM
Key Details
Property Type Single Family Home
Sub Type Single Family Residence
Listing Status Active
Purchase Type For Sale
Square Footage 3,330 sqft
Price per Sqft $172
Subdivision Subdivision Not Available See Legal
MLS Listing ID 22017021
Bedrooms 5
Full Baths 3
Half Baths 1
HOA Fees $380
HOA Y/N Yes
Year Built 2025
Tax Year 2024
Lot Size 9,975 Sqft
Acres 0.229
Property Description
Location
State IN
County Johnson
Rooms
Main Level Bedrooms 1
Interior
Interior Features Bath Sinks Double Main, Tray Ceiling(s), Pantry, Walk-in Closet(s)
Heating Forced Air, Gas
Cooling Central Electric
Fireplaces Number 1
Fireplaces Type Gas Starter
Fireplace Y
Appliance Dishwasher, Microwave, Double Oven
Exterior
Garage Spaces 3.0
Building
Story Two
Foundation Slab
Water Municipal/City
Architectural Style TraditonalAmerican
Structure Type Brick,Vinyl Siding
New Construction true
Schools
High Schools Center Grove High School
School District Center Grove Community School Corp
Others
Ownership Mandatory Fee






