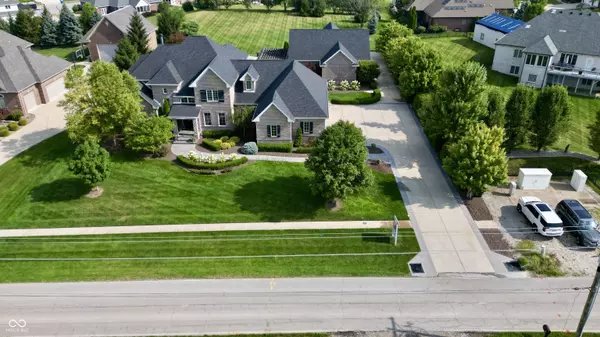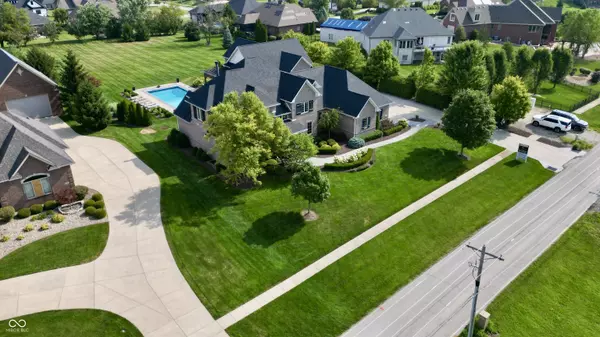5326 Travis RD Greenwood, IN 46143
6 Beds
5 Baths
6,730 SqFt
UPDATED:
12/26/2024 01:06 PM
Key Details
Property Type Single Family Home
Sub Type Single Family Residence
Listing Status Pending
Purchase Type For Sale
Square Footage 6,730 sqft
Price per Sqft $274
Subdivision No Subdivision
MLS Listing ID 22014687
Bedrooms 6
Full Baths 4
Half Baths 1
HOA Y/N No
Year Built 2010
Tax Year 2023
Lot Size 1.500 Acres
Acres 1.5
Property Description
Location
State IN
County Johnson
Rooms
Basement Ceiling - 9+ feet, Egress Window(s), Finished, Storage Space
Main Level Bedrooms 1
Interior
Interior Features Bath Sinks Double Main, Breakfast Bar, Built In Book Shelves, Vaulted Ceiling(s), Center Island, Entrance Foyer, Hardwood Floors, In-Law Arrangement, Pantry, Walk-in Closet(s), Wet Bar
Heating Dual, Geothermal
Cooling Central Electric, Dual
Fireplaces Number 2
Fireplaces Type Great Room
Fireplace Y
Appliance Gas Cooktop, Dishwasher, Disposal, Gas Water Heater, Kitchen Exhaust, MicroHood, Microwave, Double Oven, Gas Oven, Range Hood, Refrigerator, Water Heater, Water Softener Owned, Wine Cooler
Exterior
Exterior Feature Carriage/Guest House, Sprinkler System
Garage Spaces 4.0
Building
Story Two
Foundation Concrete Perimeter
Water Municipal/City
Architectural Style TraditonalAmerican
Structure Type Brick
New Construction false
Schools
High Schools Center Grove High School
School District Center Grove Community School Corp






