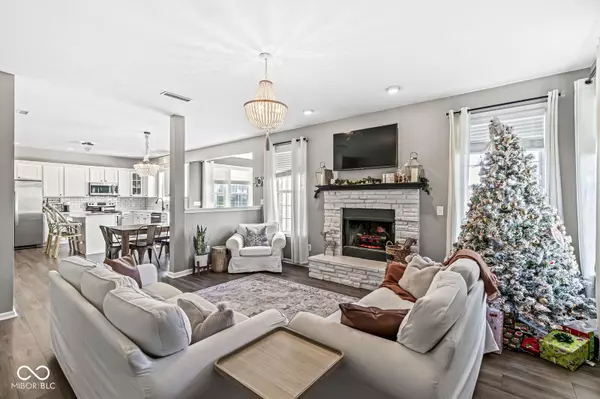3466 Limelight Whitestown, IN 46075
4 Beds
3 Baths
2,352 SqFt
UPDATED:
12/11/2024 02:00 AM
Key Details
Property Type Single Family Home
Sub Type Single Family Residence
Listing Status Pending
Purchase Type For Sale
Square Footage 2,352 sqft
Price per Sqft $152
Subdivision Walker Farms
MLS Listing ID 22013730
Bedrooms 4
Full Baths 2
Half Baths 1
HOA Fees $240/ann
HOA Y/N Yes
Year Built 2007
Tax Year 2023
Lot Size 7,405 Sqft
Acres 0.17
Property Description
Location
State IN
County Boone
Interior
Interior Features Attic Access, Raised Ceiling(s), Walk-in Closet(s), Windows Thermal, Windows Vinyl, Bath Sinks Double Main, Entrance Foyer, Hi-Speed Internet Availbl, Center Island, Pantry
Heating Gravity
Cooling Central Electric
Fireplaces Number 1
Fireplaces Type Great Room, Woodburning Fireplce
Equipment Smoke Alarm
Fireplace Y
Appliance Dishwasher, Dryer, Disposal, MicroHood, Electric Oven, Refrigerator, Washer, Electric Water Heater
Exterior
Garage Spaces 2.0
Utilities Available Cable Connected
Building
Story Two
Foundation Slab
Water Municipal/City
Architectural Style TraditonalAmerican
Structure Type Stone,Vinyl Siding
New Construction false
Schools
School District Lebanon Community School Corp
Others
HOA Fee Include Association Home Owners,Clubhouse,Entrance Common,Maintenance,Nature Area,ParkPlayground,Snow Removal
Ownership Mandatory Fee






