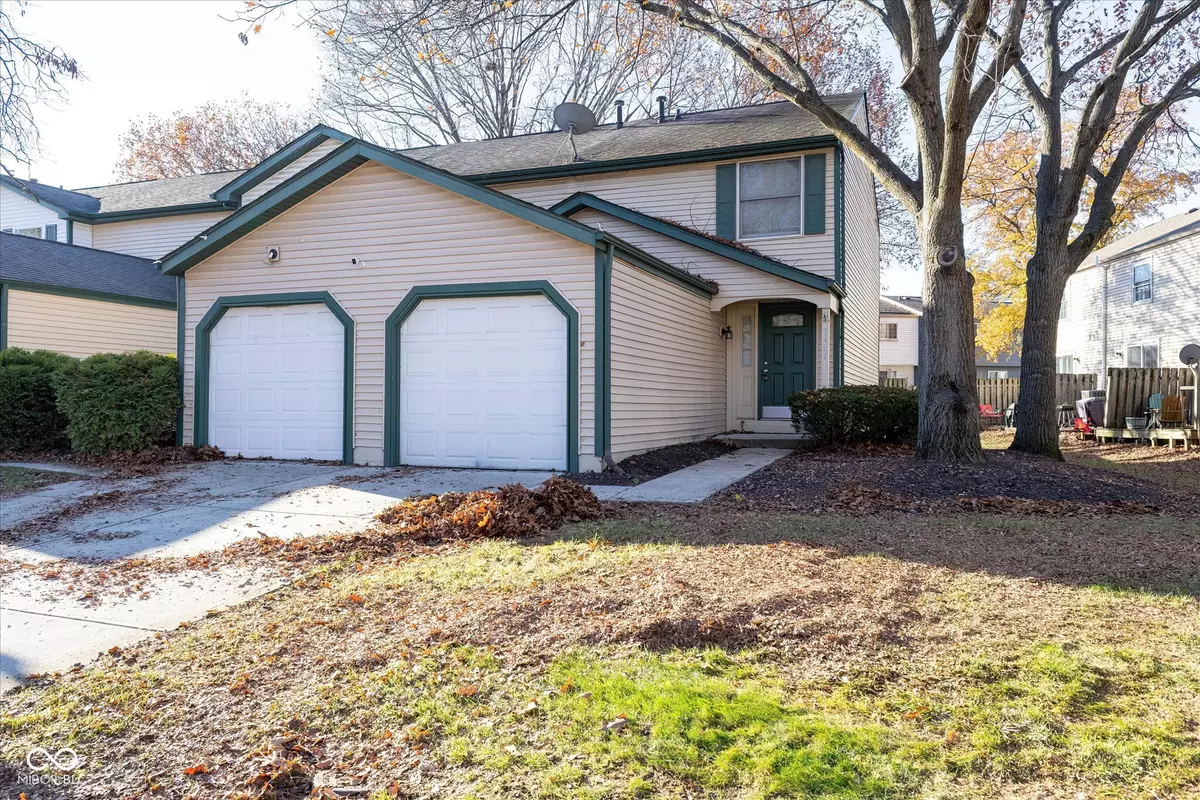9498 Timber View DR #0 Indianapolis, IN 46250
2 Beds
3 Baths
1,530 SqFt
UPDATED:
12/04/2024 03:52 PM
Key Details
Property Type Condo
Sub Type Condominium
Listing Status Active
Purchase Type For Sale
Square Footage 1,530 sqft
Price per Sqft $122
Subdivision Castlebridge
MLS Listing ID 22010022
Bedrooms 2
Full Baths 1
Half Baths 2
HOA Fees $176/mo
HOA Y/N Yes
Year Built 1982
Tax Year 2023
Lot Size 3,920 Sqft
Acres 0.09
Property Description
Location
State IN
County Marion
Rooms
Basement Finished
Kitchen Kitchen Some Updates
Interior
Interior Features Breakfast Bar, Entrance Foyer, Pantry, Screens Some, Windows Vinyl
Heating Forced Air, Gas
Cooling Central Electric
Equipment Smoke Alarm, Sump Pump
Fireplace Y
Appliance Dishwasher, Dryer, Disposal, Gas Water Heater, Electric Oven, Refrigerator, Washer, Water Heater
Exterior
Garage Spaces 1.0
Utilities Available Cable Connected
Building
Story Two
Foundation Concrete Perimeter
Water Municipal/City
Architectural Style TraditonalAmerican
Structure Type Aluminum Siding
New Construction false
Schools
Elementary Schools Mary Evelyn Castle Elementary Sch
Middle Schools Belzer Middle School
High Schools Lawrence Central High School
School District Msd Lawrence Township
Others
HOA Fee Include Insurance,Lawncare,Maintenance Grounds,Maintenance Structure,Maintenance,Management
Ownership Mandatory Fee






