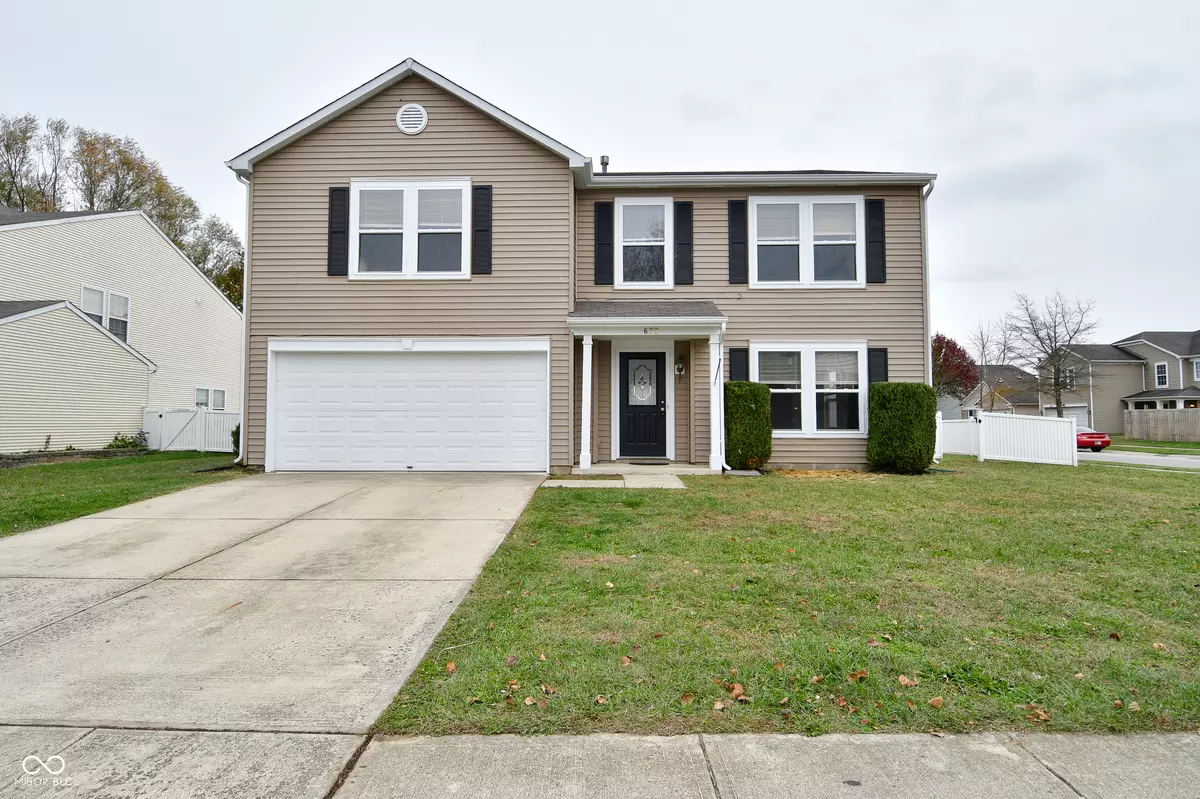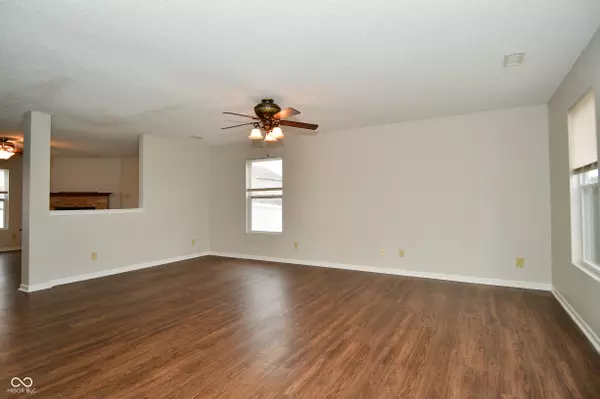632 Highpointe BLVD Shelbyville, IN 46176
3 Beds
3 Baths
2,608 SqFt
UPDATED:
01/03/2025 04:28 PM
Key Details
Property Type Single Family Home
Sub Type Single Family Residence
Listing Status Pending
Purchase Type For Sale
Square Footage 2,608 sqft
Price per Sqft $93
Subdivision Central Park
MLS Listing ID 22012146
Bedrooms 3
Full Baths 2
Half Baths 1
HOA Fees $216/ann
HOA Y/N Yes
Year Built 2004
Tax Year 2023
Lot Size 8,276 Sqft
Acres 0.19
Property Description
Location
State IN
County Shelby
Interior
Interior Features Walk-in Closet(s), Breakfast Bar, Paddle Fan
Heating Forced Air, Gas
Cooling Central Electric
Fireplaces Number 1
Fireplaces Type Gas Log
Equipment Not Applicable
Fireplace Y
Appliance Dishwasher, MicroHood, Electric Oven, Refrigerator
Exterior
Garage Spaces 2.0
Building
Story Two
Foundation Slab
Water Municipal/City
Architectural Style TraditonalAmerican
Structure Type Vinyl Siding
New Construction false
Schools
Elementary Schools William F Loper Elementary School
High Schools Shelbyville Sr High School
School District Shelbyville Central Schools
Others
Ownership Planned Unit Dev






