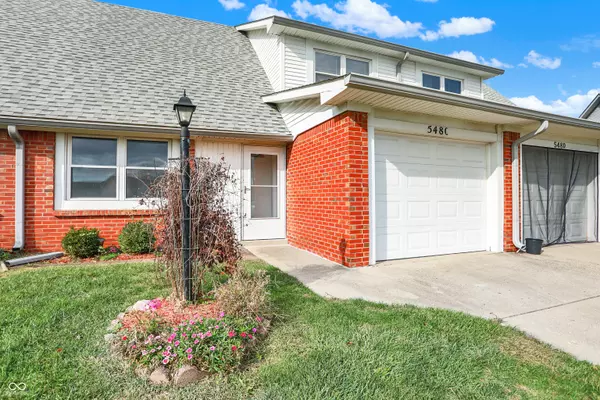548 Paradise WAY W #C Greenwood, IN 46143
2 Beds
2 Baths
1,270 SqFt
UPDATED:
11/12/2024 10:48 PM
Key Details
Property Type Single Family Home, Condo
Sub Type Condominium
Listing Status Active
Purchase Type For Rent
Square Footage 1,270 sqft
Subdivision Eden Estates
MLS Listing ID 22010930
Bedrooms 2
Full Baths 1
Half Baths 1
HOA Fees $110/mo
HOA Y/N Yes
Year Built 1984
Tax Year 2023
Lot Size 1,437 Sqft
Acres 0.033
Property Description
Location
State IN
County Johnson
Rooms
Kitchen Kitchen Updated
Interior
Interior Features Attic Access, Breakfast Bar, Cathedral Ceiling(s), Entrance Foyer, Paddle Fan, Eat-in Kitchen, Programmable Thermostat, Windows Vinyl, Wood Work Painted
Heating Forced Air, Gas
Cooling Central Electric
Equipment Chair Lift
Fireplace Y
Appliance Dishwasher, Disposal, Gas Water Heater, MicroHood, Gas Oven
Exterior
Garage Spaces 1.0
Utilities Available Cable Connected, Gas
View Y/N false
Building
Story One and One Half
Foundation Slab
Water Municipal/City
Architectural Style TraditonalAmerican
Structure Type Vinyl With Brick
New Construction false
Schools
Middle Schools Clark Pleasant Middle School
High Schools Whiteland Community High School
School District Clark-Pleasant Community Sch Corp
Others
HOA Fee Include Association Home Owners,Insurance,Lawncare,Maintenance Grounds,Maintenance Structure,Maintenance
Ownership Horizontal Prop Regime






