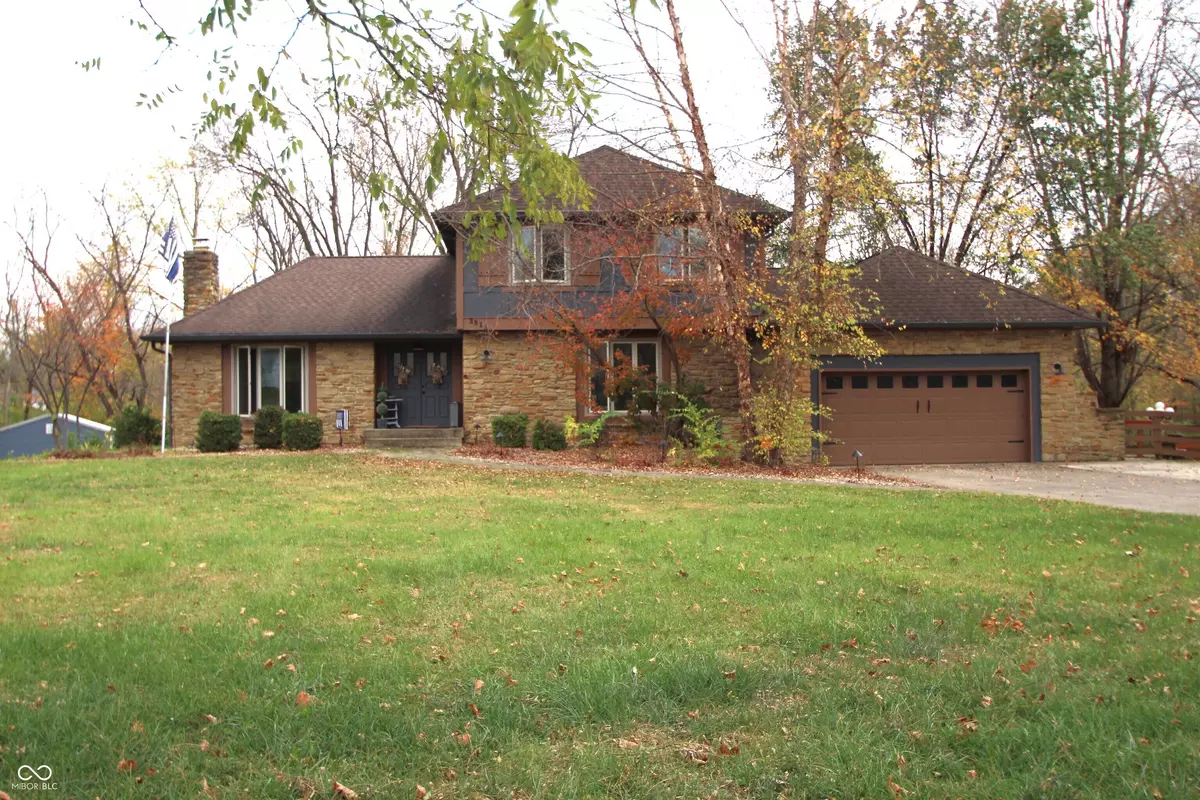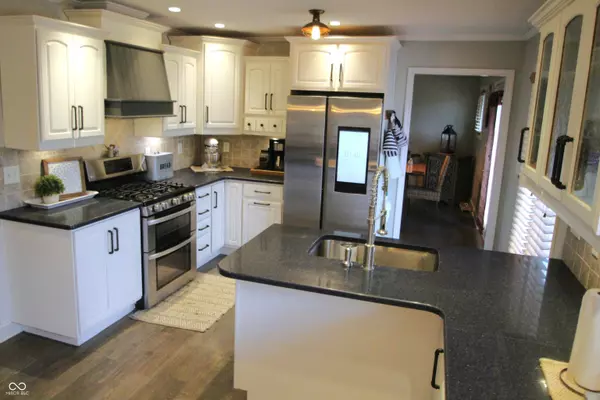3815 Clubhouse CT Greenwood, IN 46142
4 Beds
3 Baths
4,023 SqFt
UPDATED:
01/11/2025 03:01 AM
Key Details
Property Type Single Family Home
Sub Type Single Family Residence
Listing Status Active
Purchase Type For Sale
Square Footage 4,023 sqft
Price per Sqft $114
Subdivision Carefree
MLS Listing ID 22010220
Bedrooms 4
Full Baths 3
HOA Fees $295/ann
HOA Y/N Yes
Year Built 1978
Tax Year 2023
Lot Size 1.099 Acres
Acres 1.099
Property Description
Location
State IN
County Johnson
Rooms
Basement Finished Ceiling, Full, Walk Out, Daylight/Lookout Windows
Main Level Bedrooms 1
Kitchen Kitchen Country
Interior
Interior Features Walk-in Closet(s), Hardwood Floors, Wet Bar, Windows Thermal, Paddle Fan, Eat-in Kitchen, Pantry
Heating Forced Air, Heat Pump, Gas
Cooling Central Electric
Fireplaces Number 1
Fireplaces Type Family Room, Gas Log, Great Room, Woodburning Fireplce
Equipment Radon System, Security Alarm Rented, Smoke Alarm, Sump Pump, Sump Pump w/Backup
Fireplace Y
Appliance Gas Cooktop, Dishwasher, Dryer, Disposal, Microwave, Gas Oven, Double Oven, Range Hood, Refrigerator, Washer, Gas Water Heater, Water Softener Owned
Exterior
Exterior Feature Clubhouse
Garage Spaces 2.0
Building
Story Two
Foundation Poured Concrete
Water Municipal/City
Architectural Style TraditonalAmerican
Structure Type Stone,Stucco
New Construction false
Schools
Elementary Schools North Grove Elementary School
Middle Schools Center Grove Middle School North
High Schools Center Grove High School
School District Center Grove Community School Corp
Others
HOA Fee Include Clubhouse,Tennis Court(s)
Ownership Mandatory Fee






