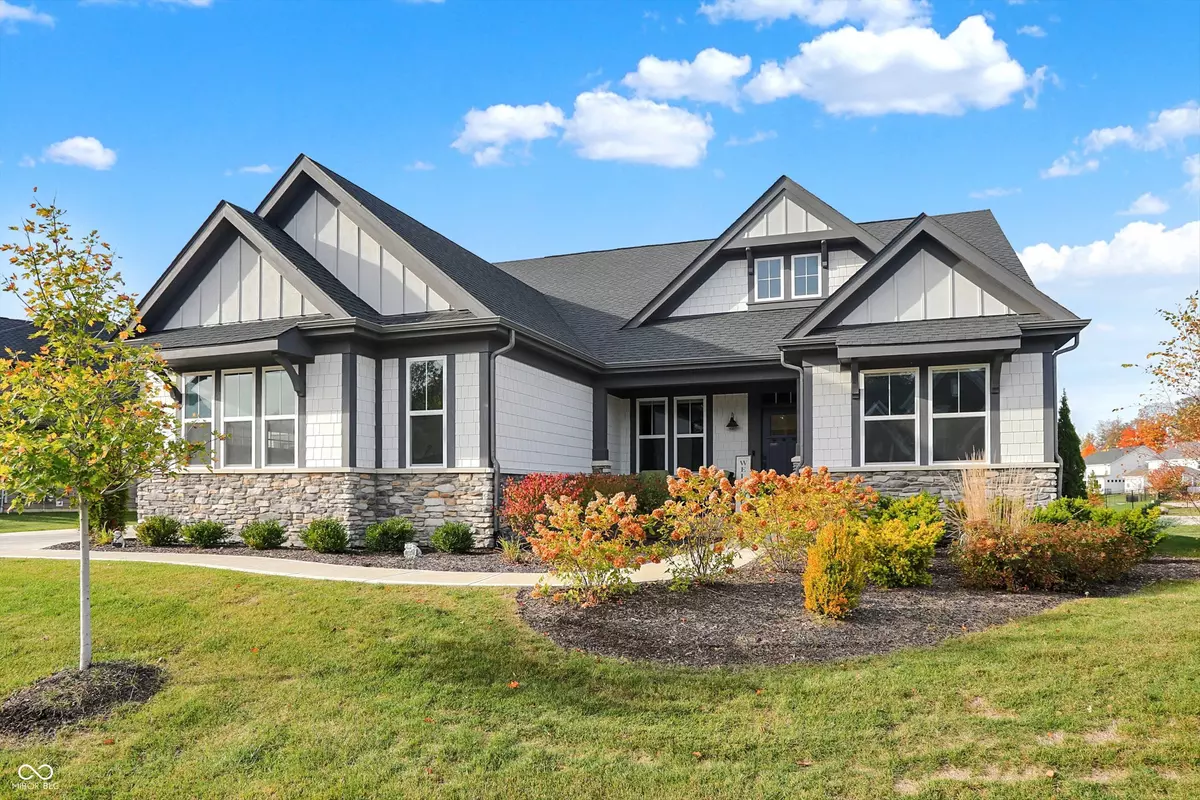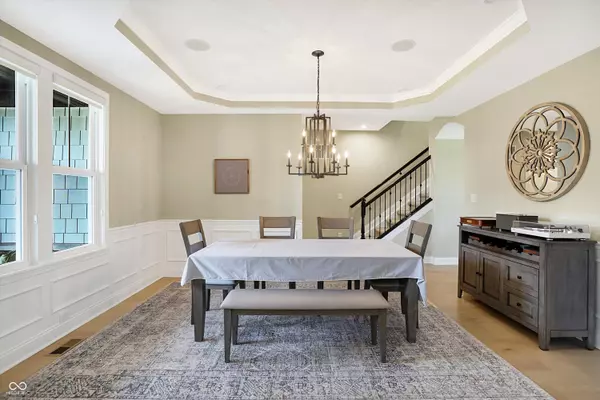12594 Tidecrest DR Fishers, IN 46037
3 Beds
3 Baths
5,106 SqFt
UPDATED:
01/17/2025 05:03 PM
Key Details
Property Type Single Family Home
Sub Type Single Family Residence
Listing Status Active
Purchase Type For Sale
Square Footage 5,106 sqft
Price per Sqft $144
Subdivision Piper Glen
MLS Listing ID 22008308
Bedrooms 3
Full Baths 3
HOA Fees $905/ann
HOA Y/N Yes
Year Built 2021
Tax Year 2023
Lot Size 0.380 Acres
Acres 0.38
Property Description
Location
State IN
County Hamilton
Rooms
Basement Ceiling - 9+ feet, Roughed In, Unfinished
Main Level Bedrooms 2
Kitchen Kitchen Updated
Interior
Interior Features Raised Ceiling(s), Walk-in Closet(s), Windows Thermal, Windows Vinyl, Hi-Speed Internet Availbl, Center Island, Pantry
Heating Forced Air, Gas
Cooling Central Electric
Fireplaces Number 1
Fireplaces Type Family Room, Gas Log
Equipment Smoke Alarm
Fireplace Y
Appliance Gas Cooktop, Dishwasher, Dryer, Disposal, Gas Water Heater, Microwave, Oven, Refrigerator, Washer, Water Heater, Water Purifier
Exterior
Garage Spaces 3.0
Utilities Available Cable Available, Electricity Connected, Gas, Sewer Connected, Water Connected
View Y/N true
Building
Story One Leveland + Loft
Foundation Concrete Perimeter, Full
Water Municipal/City
Architectural Style TraditonalAmerican
Structure Type Cement Siding,Stone
New Construction false
Schools
School District Hamilton Southeastern Schools
Others
HOA Fee Include Management
Ownership Mandatory Fee






