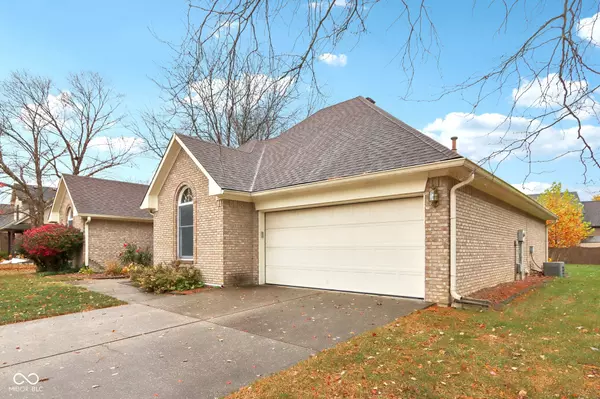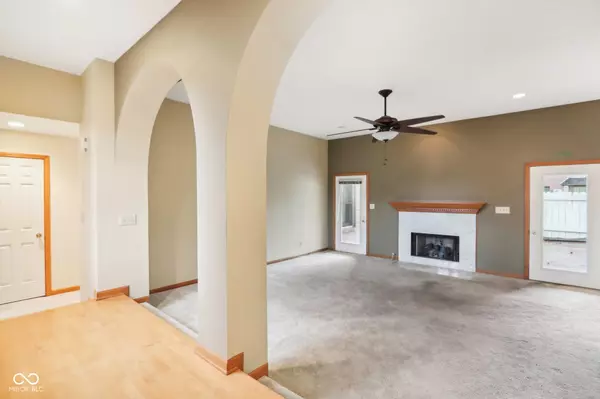218 Deer Trace CT Pittsboro, IN 46167
3 Beds
2 Baths
1,832 SqFt
UPDATED:
01/13/2025 02:34 PM
Key Details
Property Type Single Family Home
Sub Type Single Family Residence
Listing Status Pending
Purchase Type For Sale
Square Footage 1,832 sqft
Price per Sqft $191
Subdivision Deer Meadows
MLS Listing ID 22010003
Bedrooms 3
Full Baths 2
HOA Y/N No
Year Built 1993
Tax Year 2024
Lot Size 0.360 Acres
Acres 0.36
Property Description
Location
State IN
County Hendricks
Rooms
Main Level Bedrooms 3
Interior
Interior Features Built In Book Shelves, Tray Ceiling(s), Vaulted Ceiling(s), Entrance Foyer, Paddle Fan, Pantry, Wood Work Stained
Heating Gas
Cooling Central Electric
Fireplaces Number 1
Fireplaces Type Gas Log, Great Room
Fireplace Y
Appliance Dishwasher, Dryer, Disposal, Gas Water Heater, Microwave, Gas Oven, Refrigerator, Washer
Exterior
Garage Spaces 2.0
View Y/N true
View Neighborhood
Building
Story One
Foundation Crawl Space
Water Municipal/City
Architectural Style TraditonalAmerican
Structure Type Brick
New Construction false
Schools
Middle Schools Tri-West Middle School
High Schools Tri-West Senior High School
School District North West Hendricks Schools






