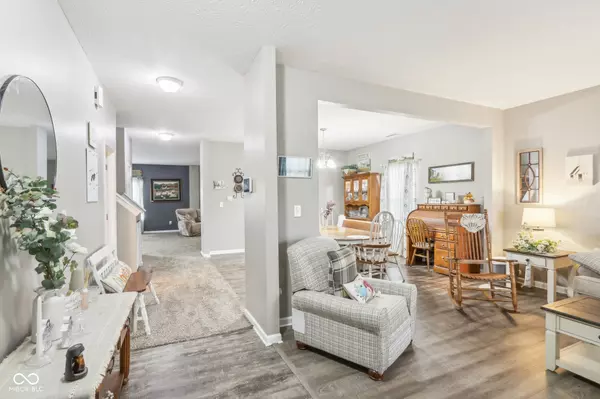6833 Marlene DR Camby, IN 46113
4 Beds
3 Baths
3,220 SqFt
UPDATED:
12/17/2024 02:26 PM
Key Details
Property Type Single Family Home
Sub Type Single Family Residence
Listing Status Active
Purchase Type For Sale
Square Footage 3,220 sqft
Price per Sqft $108
Subdivision Camby Woods
MLS Listing ID 22007431
Bedrooms 4
Full Baths 2
Half Baths 1
HOA Fees $385/ann
HOA Y/N Yes
Year Built 2019
Tax Year 2023
Lot Size 7,405 Sqft
Acres 0.17
Property Description
Location
State IN
County Marion
Interior
Interior Features Attic Access, Breakfast Bar, Hi-Speed Internet Availbl, Walk-in Closet(s), Windows Vinyl
Heating Electric, Forced Air, Heat Pump
Cooling Central Electric
Fireplaces Number 1
Fireplaces Type Woodburning Fireplce
Fireplace Y
Appliance Dishwasher, Electric Water Heater, Disposal, Microwave, Double Oven, Electric Oven, Refrigerator
Exterior
Garage Spaces 3.0
Building
Story Two
Foundation Slab
Water Municipal/City
Architectural Style TraditonalAmerican
Structure Type Vinyl With Brick
New Construction false
Schools
Middle Schools Decatur Middle School
High Schools Decatur Central High School
School District Msd Decatur Township
Others
HOA Fee Include Association Home Owners,Entrance Common,Maintenance,Management,Snow Removal
Ownership Mandatory Fee






