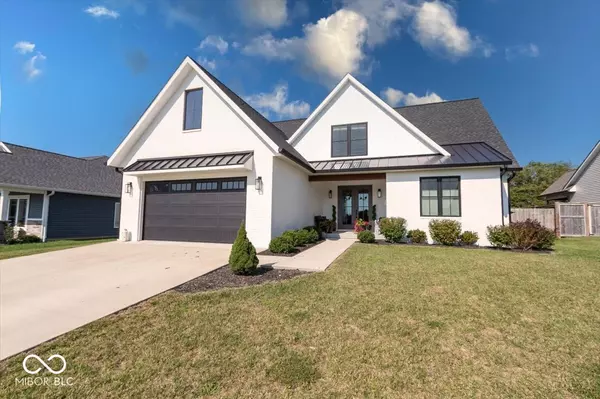
4676 N Triple Crown DR Bloomington, IN 47404
4 Beds
4 Baths
2,452 SqFt
UPDATED:
11/01/2024 07:19 PM
Key Details
Property Type Single Family Home
Sub Type Single Family Residence
Listing Status Active
Purchase Type For Sale
Square Footage 2,452 sqft
Price per Sqft $240
Subdivision No Subdivision
MLS Listing ID 21998195
Bedrooms 4
Full Baths 3
Half Baths 1
HOA Fees $250/ann
HOA Y/N Yes
Year Built 2020
Tax Year 2023
Lot Size 0.520 Acres
Acres 0.52
Property Description
Location
State IN
County Monroe
Rooms
Main Level Bedrooms 1
Interior
Interior Features Breakfast Bar, Entrance Foyer, Hardwood Floors, Pantry, Walk-in Closet(s)
Heating Gas
Cooling Central Electric
Fireplaces Number 1
Fireplaces Type Living Room
Fireplace Y
Appliance Gas Cooktop, Disposal, Kitchen Exhaust, Microwave, Gas Oven, Refrigerator
Exterior
Garage Spaces 2.0
Building
Story One and One Half
Foundation Block
Water Municipal/City
Architectural Style TraditonalAmerican
Structure Type Brick,Vinyl Siding
New Construction false
Schools
Elementary Schools Edgewood Primary School
Middle Schools Edgewood Junior High School
School District Richland-Bean Blossom C S C
Others
Ownership Mandatory Fee






