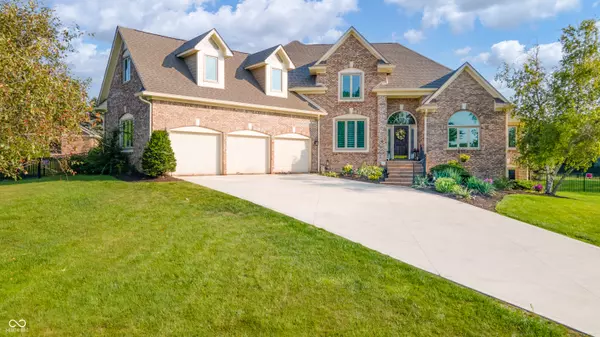
1861 Raccoon WAY Pendleton, IN 46064
5 Beds
4 Baths
4,643 SqFt
UPDATED:
11/18/2024 03:27 PM
Key Details
Property Type Single Family Home
Sub Type Single Family Residence
Listing Status Active
Purchase Type For Sale
Square Footage 4,643 sqft
Price per Sqft $150
Subdivision Hickory Hills East
MLS Listing ID 21992900
Bedrooms 5
Full Baths 3
Half Baths 1
HOA Y/N No
Year Built 1994
Tax Year 2023
Lot Size 0.640 Acres
Acres 0.64
Property Description
Location
State IN
County Madison
Rooms
Basement Ceiling - 9+ feet, Daylight/Lookout Windows, Egress Window(s), Finished, Finished Ceiling, Finished Walls
Main Level Bedrooms 1
Interior
Interior Features Built In Book Shelves, Cathedral Ceiling(s), Tray Ceiling(s), Center Island, Central Vacuum, Hardwood Floors, Screens Complete, Walk-in Closet(s), Wet Bar
Heating Dual, Gas
Cooling Central Electric
Fireplaces Number 1
Fireplaces Type Two Sided
Equipment Sump Pump, Sump Pump w/Backup
Fireplace Y
Appliance Gas Cooktop, Dishwasher, Gas Water Heater, Microwave, Refrigerator, Water Softener Owned
Exterior
Exterior Feature Basketball Court, Outdoor Fire Pit, Playset, Storage Shed
Garage Spaces 3.0
Utilities Available Electricity Connected, Gas, Sewer Connected, Well
Building
Story Two
Foundation Concrete Perimeter, Block, Poured Concrete
Water Private Well
Architectural Style TraditonalAmerican
Structure Type Brick,Wood
New Construction false
Schools
Elementary Schools Pendleton Elementary School
Middle Schools Pendleton Heights Middle School
High Schools Pendleton Heights High School
School District South Madison Com Sch Corp






