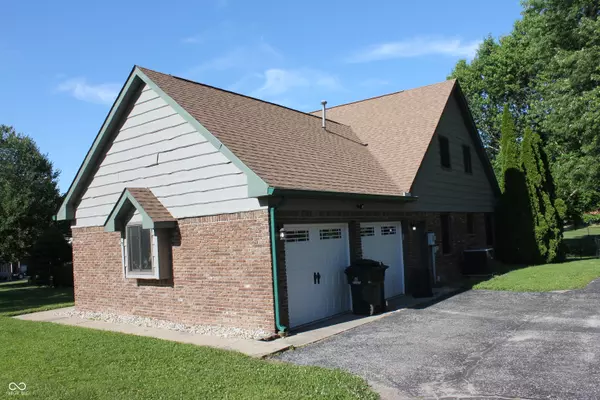
125 Grassyfork LN Martinsville, IN 46151
5 Beds
3 Baths
3,456 SqFt
UPDATED:
11/14/2024 09:25 PM
Key Details
Property Type Single Family Home
Sub Type Single Family Residence
Listing Status Active
Purchase Type For Sale
Square Footage 3,456 sqft
Price per Sqft $108
Subdivision Shireman Estates
MLS Listing ID 21984859
Bedrooms 5
Full Baths 3
HOA Y/N No
Year Built 1987
Tax Year 2023
Lot Size 0.490 Acres
Acres 0.49
Property Description
Location
State IN
County Morgan
Rooms
Main Level Bedrooms 2
Kitchen Kitchen Some Updates
Interior
Interior Features Attic Access, Breakfast Bar, Built In Book Shelves, Vaulted Ceiling(s), Center Island, Entrance Foyer, Paddle Fan, Hardwood Floors, Hi-Speed Internet Availbl, Pantry, Skylight(s), Walk-in Closet(s), Windows Thermal, Wood Work Stained
Heating Forced Air, Gas
Cooling Central Electric
Fireplaces Number 1
Fireplaces Type Great Room, Masonry, Woodburning Fireplce
Equipment Smoke Alarm
Fireplace Y
Appliance Dishwasher, Disposal, Gas Water Heater, Microwave, Electric Oven, Refrigerator, Water Softener Rented
Exterior
Exterior Feature Barn Mini, Outdoor Fire Pit, Playset
Garage Spaces 2.0
Utilities Available Gas
Waterfront false
View Y/N false
Building
Story One and One Half
Foundation Block
Water Municipal/City
Architectural Style TraditonalAmerican
Structure Type Brick
New Construction false
Schools
Elementary Schools Charles L Smith Fine Arts Academy
Middle Schools John R. Wooden Middle School
High Schools Martinsville High School
School District Msd Martinsville Schools






