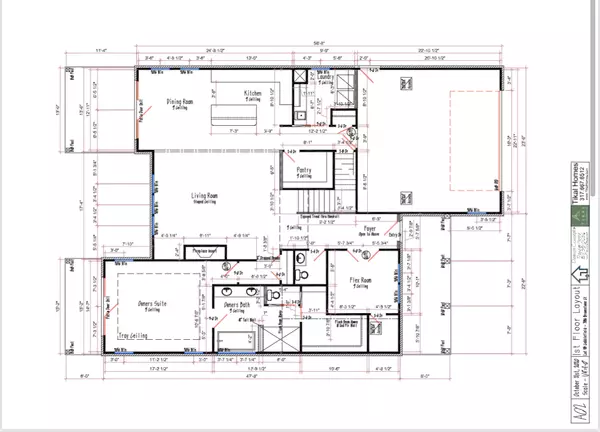
6565 Stonepoint WAY Indianapolis, IN 46237
4 Beds
3 Baths
4,645 SqFt
UPDATED:
11/21/2024 03:10 PM
Key Details
Property Type Single Family Home
Sub Type Single Family Residence
Listing Status Active
Purchase Type For Sale
Square Footage 4,645 sqft
Price per Sqft $128
Subdivision Stone Pointe
MLS Listing ID 21948527
Bedrooms 4
Full Baths 2
Half Baths 1
HOA Fees $500/qua
HOA Y/N Yes
Year Built 2023
Tax Year 2022
Lot Size 7,405 Sqft
Acres 0.17
Property Description
Location
State IN
County Marion
Rooms
Main Level Bedrooms 1
Interior
Interior Features Bath Sinks Double Main, Tray Ceiling(s), Center Island, Entrance Foyer, Pantry, Walk-in Closet(s)
Heating Electronic Air Filter, Forced Air, Gas
Cooling Central Electric
Fireplace N
Appliance Gas Cooktop, Dishwasher, Disposal, Laundry Connection in Unit, Microwave, Oven, Convection Oven, Gas Oven, Refrigerator, Water Heater
Exterior
Garage Spaces 2.0
Building
Story Two
Foundation Concrete Perimeter
Water Municipal/City
Architectural Style Colonial, Contemporary
Structure Type Brick,Wood Siding,Shingle/Shake,Stone
New Construction true
Schools
School District Franklin Township Com Sch Corp
Others
HOA Fee Include Entrance Common,Insurance,Lawncare,Maintenance,Management,Putting Green,Snow Removal
Ownership Other/See Remarks






